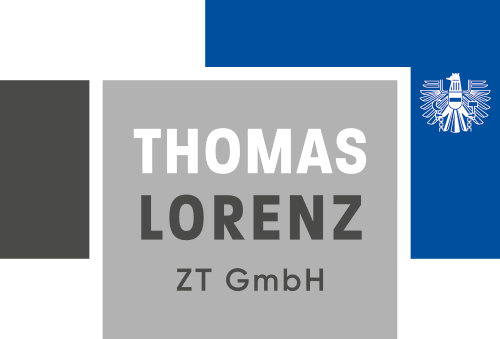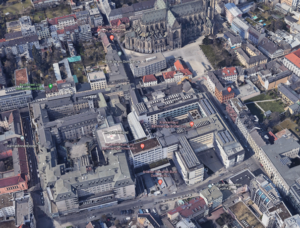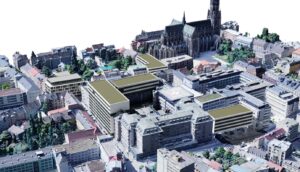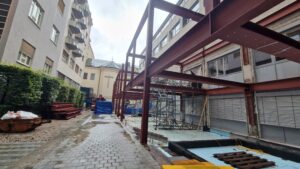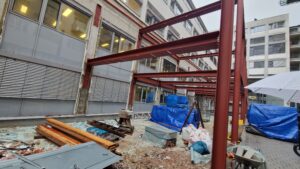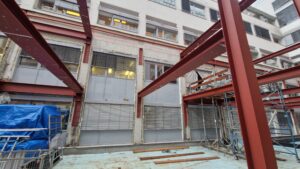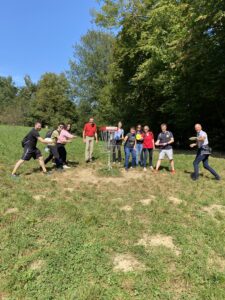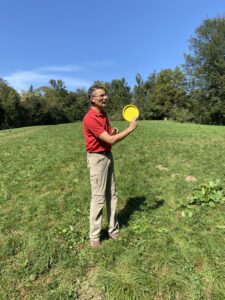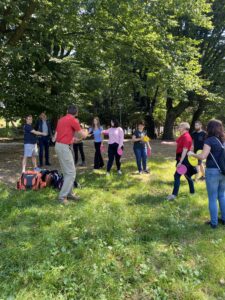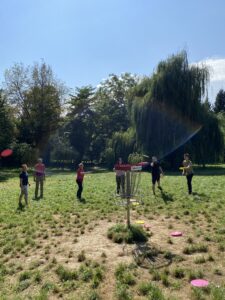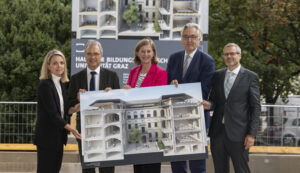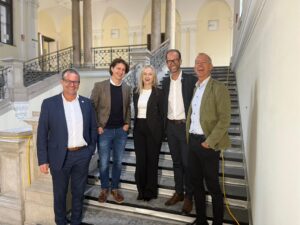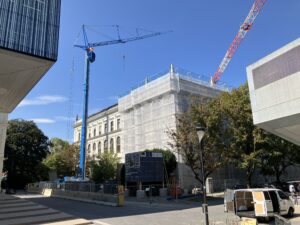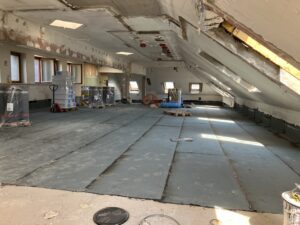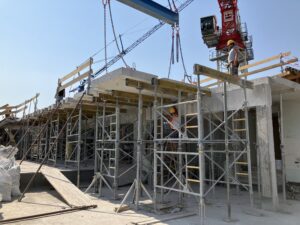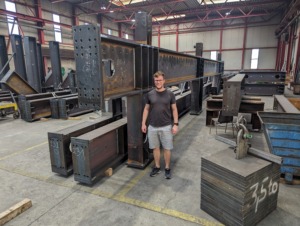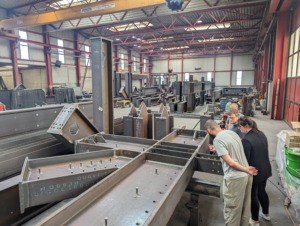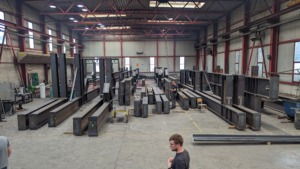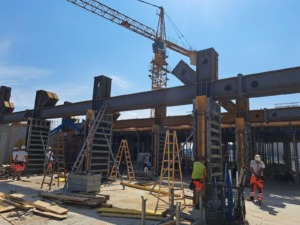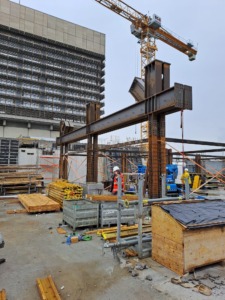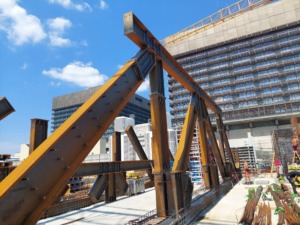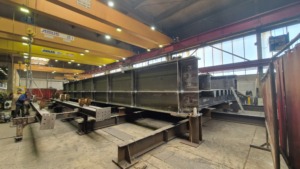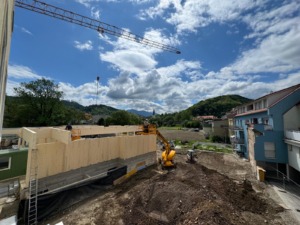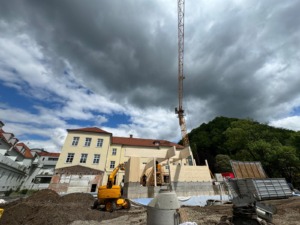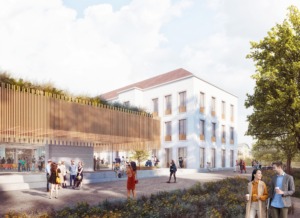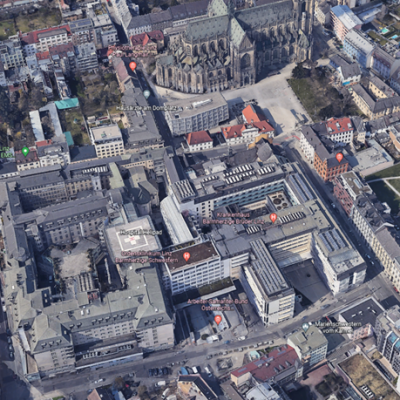
Conversion of the Ordensklinikum Linz BHS – Construction progress
The Order Hospital operates 2 hospitals in Linz.
A master plan was drawn up for the Sisters of Mercy, which includes the conversion and expansion of the approx. 100,000-square-foot clinic envisions. Over the next 8 years, more than 200 million euros will be invested in modernization. The hospital, which consists of several components, will be adapted and renovated; one component will be demolished and completely rebuilt. The centerpiece of the renovation is the new surgery center. The different construction phases, limited space and the conversion during ongoing operations pose particular challenges.
The conversion and extension of the “K – ZAE und Pflegeambulanz” building section began in June.
Thomas Lorenz ZT GmbH is responsible for the structural design in a consortium with Lorenz Consult ZT GmbH, while Moser Architects ZT GmbH from Vienna has been entrusted with the architectural design.
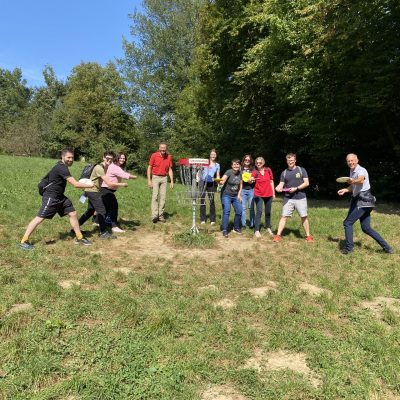
Disc golf workshop – team building at the end of the summer
The workshop started with a detailed introduction by Bernhard Freytag, the chairman of the Graz Discgolf Club.
He explained the rules and showed us throwing techniques, which we were able to try out and use straight away.
We were then divided into smaller groups and started our first tournament.
After evaluating the first results, the teams were reshuffled so that more experienced players were paired with less experienced participants.
We then competed in teams of two for another exciting round.
It was an afternoon full of fun and sporting ambition and – for most of us – a great opportunity to get to know a new sport.
We rounded off the action-packed day with pizza and an after-show drink in a relaxed atmosphere.
A big thank you to Bernhard Freytag for this successful afternoon and the wonderful idea of giving us this team building!
If you are interested, you can find all the information under this link: https://www.discgolfgraz.at/parcours/rosenhain/
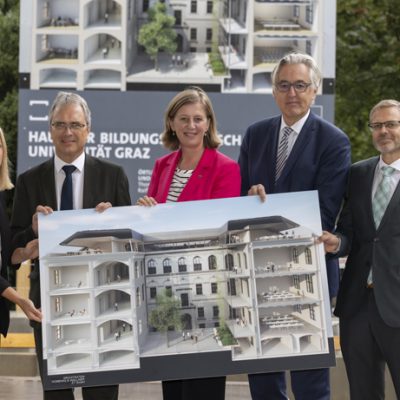
General refurbishment of the House of Educational Sciences at the University of Graz officially launched
The laboratories of the Medical University, which were previously housed in the building, have already been relocated to the new Med Campus Graz.
The gutting work and the installation of the new district heating transit line in the basement are in full swing, the temporary steel structure to secure the main east staircase has been erected, the demolition of the existing coffin cover on the east roof floor, including emergency sealing, is proceeding according to schedule and the first half of the façade to be renovated has been scaffolded. Federal Minister of Education, Science and Research Ao. Prof. Dr. Martin PolaschekI am delighted that, following the recent building permit, the general refurbishment of the premises can now begin, where the Faculty of Education and Educational Sciences and the Dean’s Office of the Faculty of Environmental, Regional and Educational Sciences will find a new home in the future. The merger will not only mean shorter distances in future, but also a real improvement in the quality of study, teaching, research and working conditions. With a total investment volume of around 59 million euros from funds of the Federal Ministry of Education, Science and Research, the project will sustainably strengthen the universities in Graz and thus also Graz as an important science and research location.” Rector Mag.jur.
Dr.jur.
Peter Riedler: “Educational sciences and teacher training are among the most sought-after subjects and are particularly relevant to society. The House of Educational Sciences now literally places these areas at the center of our campus. Students and academics benefit from the short distances and modern teaching spaces. Thanks to sustainable measures and climate-friendly technology, we are a big step closer to the University of Graz’s goal of achieving true climate neutrality by 2040.”
Thomas Lorenz ZT GmbH has been commissioned with the local construction supervision and structural analysis for this project.
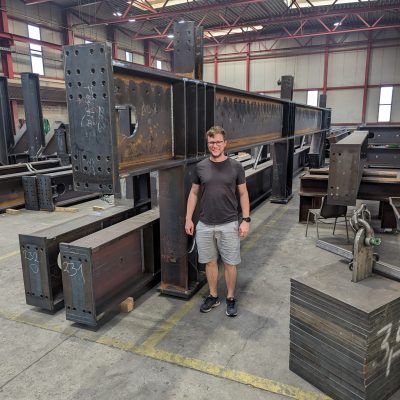
AKH CTMT Vienna – Construction progress
The new building is designed as a reinforced concrete structure. The building area above the lecture hall is supported on level 9 with steel trusses and suspended with tension columns. The steel construction work is being carried out by METALLICA Stahl- und Fassadentechnik GmbH, with the work planning coming from the company of Thomas Lorenz. Moser Architects ZT GmbH is responsible for the architectural planning and Toms ZT GmbH is the structural engineer. A total of approx. 435 tons of steel processed and installed and approx. 120 million euros were invested in the overall construction project. Completion is planned for 2025. The steel, glass and façade construction department was allowed to visit the METALLICA plant in Weiz during the factory assembly of the individual truss components, which weigh up to almost 10 tons. Experiences were exchanged with the plant employees and some new insights into the plant’s internal processes were gained.
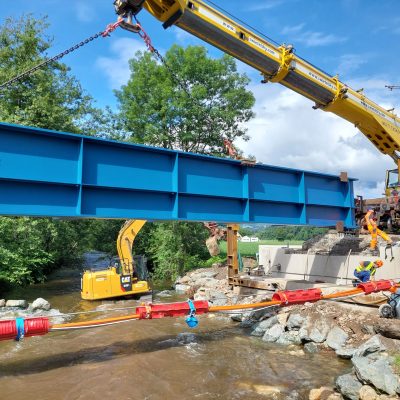
New bridge support structure in just 1 week
The lift was carried out in 3 parts. The individual parts were delivered by special transport and then lifted into place using a rail crane. On the first day, the two approx. 20 m long main girder was lifted into place, followed by the lifting of the roadway slab on the second day.
The line closure only lasted 1 week. On Mon. the 3.6. The existing structure weighing approx. 57 tons was excavated, and a week later trains were already running over the new bridge structure.
To put it in the words of our employee and project manager Thomas Lechner: “It’s nice to see that planning over several years ultimately leads to a great building”.
We would like to congratulate everyone involved on the smooth running of the event and thank them for their excellent cooperation!
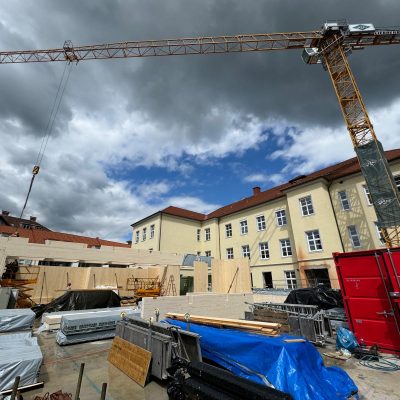
Construction progress of the new FH Health Campus in Kapfenberg
The construction site is the area of the former elementary school/ polytechnic in Kapfenberg. In addition to the conversion and general renovation of the existing building, which dates back to 1884, a 2-storey extension in the courtyard with 2 lecture halls and ancillary rooms in reinforced concrete and timber construction is planned.
The structural work in the basement has been completed and forms the basis for the first floor timber construction. Assembly of the prefabricated timber components began around two weeks ago, and the future dimensions of the new building can already be clearly seen from the construction progress.
The demolition work on the old gymnasium has also been completed and the areas thus freed up are being used as construction site facilities. The gutting of the existing building is on schedule and will be completed in the summer. Parallel to the dismantling work, the new installation of the building services is already being carried out.
The new campus will be ready for use in the winter semester of 2025, when studies will begin.
The architectural design was created by NOW Architektur ZT GmbH from Graz, and the project is being implemented by the general contractor Granit Bauunternehmung GmbH.
Thomas Lorenz ZT GmbH was commissioned by FH-JOANNEUM to provide project management, procedural support and “light” local construction supervision services for this project.

