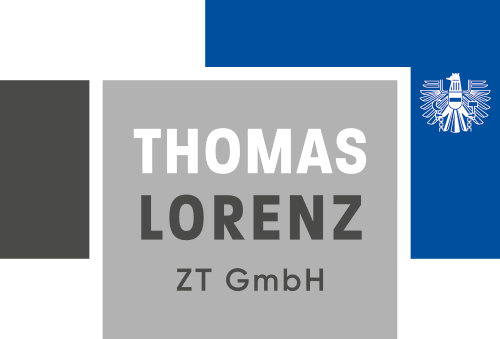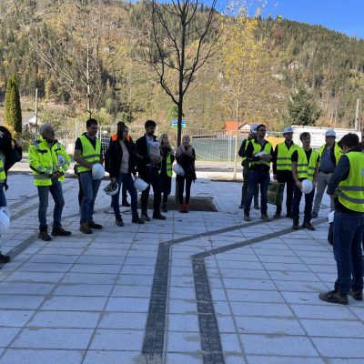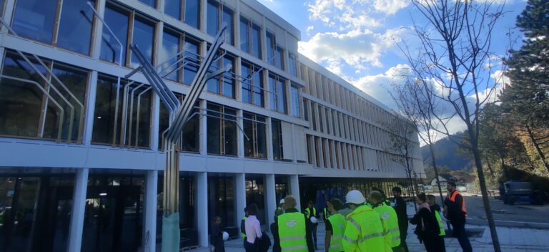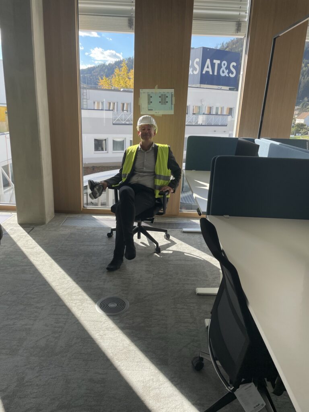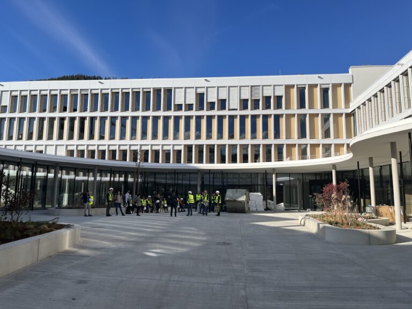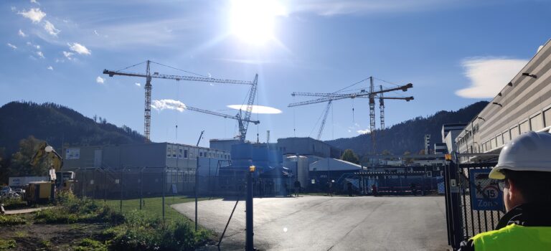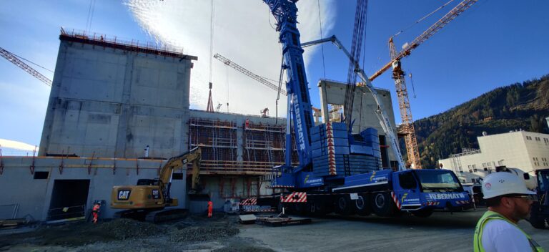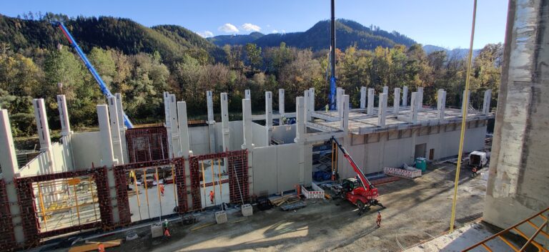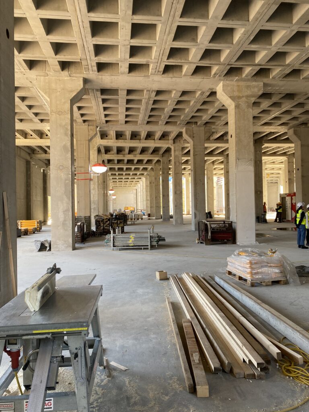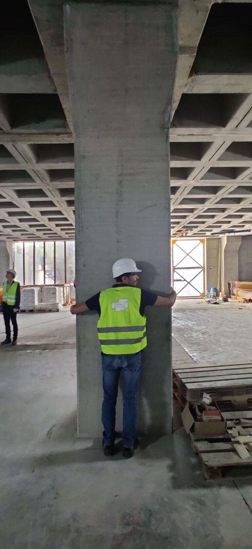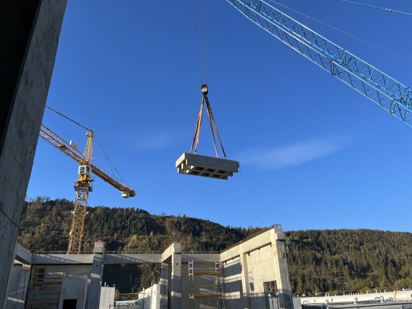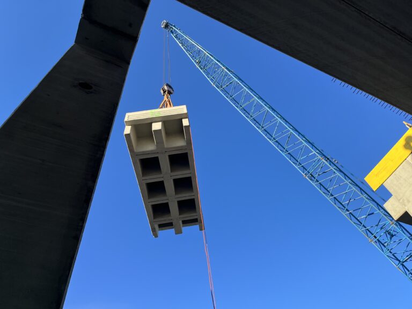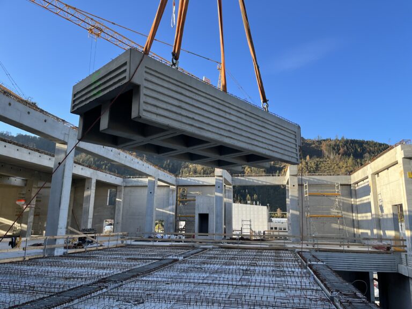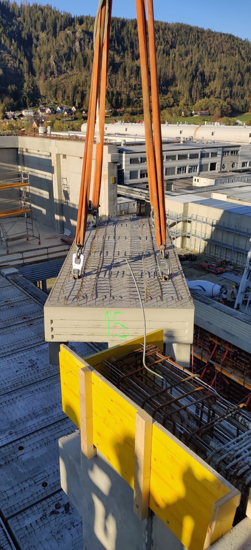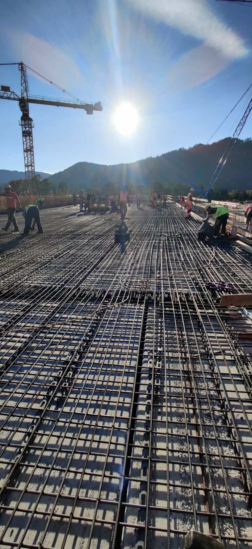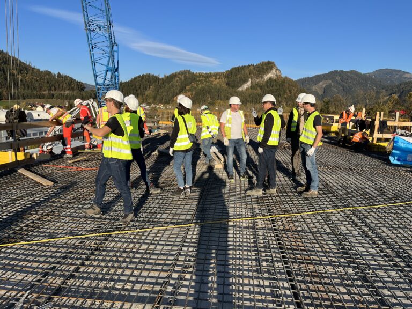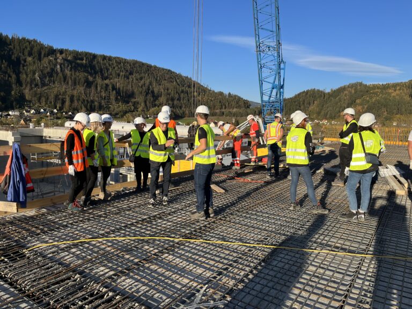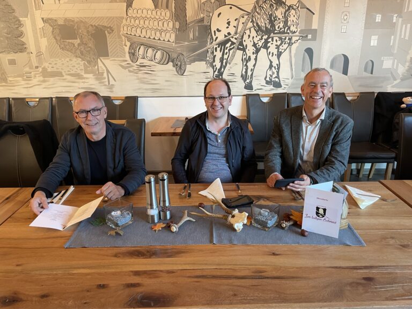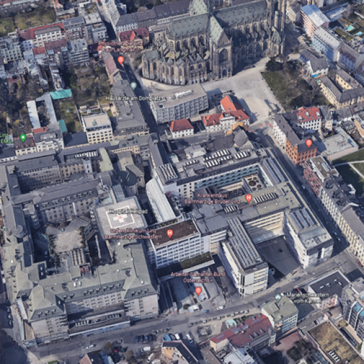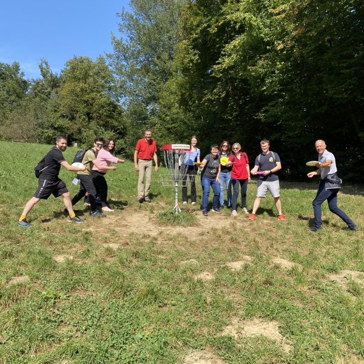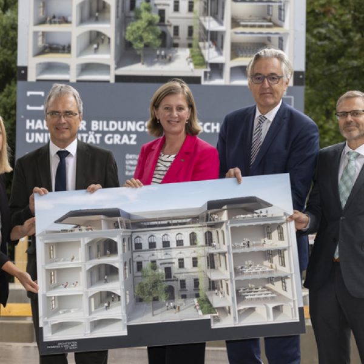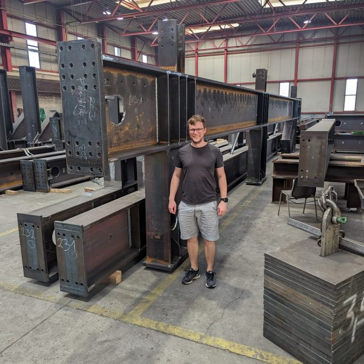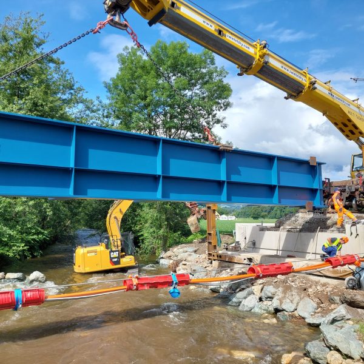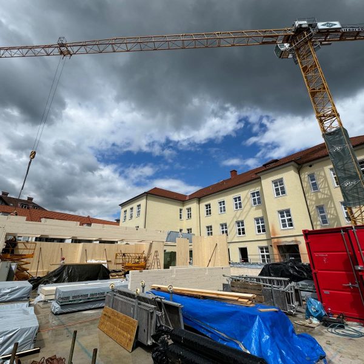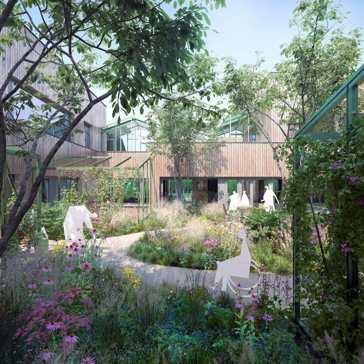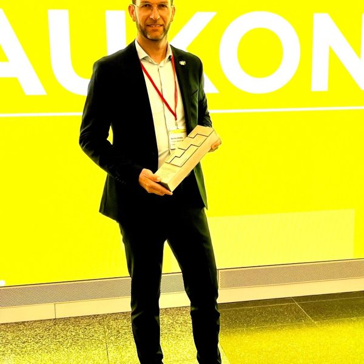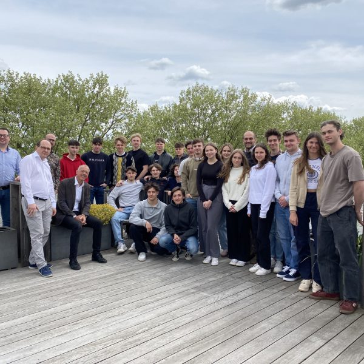An insight into AT&S’s construction projects
On 19.10.2022 the team of Thomas Lorenz ZT GmbH and our partner office Bramberger Architects had the opportunity to visit the AT&S New Working World and the AT&S R&D Center in Leoben-Hinterberg. Both construction projects represent milestones in the expansion of Styria as a business location.
The growing need for production space and offices led to the development of the New Working World, a 4-story office building for approx. 300 employees with a gross floor area of approx. 9.000m2. The team around Thomas Lorenz is responsible for the complete general planning incl. He was responsible for the local construction supervision and was pleased to have the opportunity to inspect the project so shortly before it was handed over to the client – AT&S.
While the NWW was still under construction, AT&S CEO Andreas Gerstenmayer announced the start of construction of a new research and development center, the R&D Center. In addition to an office wing, a prototype line and small series production are being built on an area of around 44,000 m². AT&S is investing around €500 million in this project by 2025 and creating up to 800 jobs for the region.
The high degree of prefabrication with approx. 3,500 pcs. solid and semi-prefabricated parts drove the erection of the shell intensively and the TLo team was able to get an idea of the impressive dimensions of the now almost completed shell during the tour. Due to high vibration requirements, a two-dimensional soil improvement in the form of DSV columns was carried out. The FT columns of the 3 to 6-story skeleton building have dimensions of 0.80 x 0.80 m to 1.00 x 1.00 m, and the ceilings are in the form of 1.0 m high FT ribbed or FT waffle ceiling elements. Reinforcing bar diameters below 20 mm are rarely found on this construction site.
Thomas Lorenz ZT GmbH is responsible for the structural design in the submission and execution phase of this project and is working on the construction project together with the team of Architects Collective which is entrusted with the submission and foreman planning.
For the teams of Thomas Lorenz and Alfred Bramberger, the exciting and insightful tour of the construction site was followed by a visit to the pub “Zum Lustigen Schmied”, where the excursion ended in a relaxed atmosphere.
Share this post:
Facebook
Twitter
LinkedIn
WhatsApp
E-Mail
More news
Conversion of the Ordensklinikum Linz BHS – Construction progress
27. September 2024
Disc golf workshop – team building at the end of the summer
20. September 2024
AKH CTMT Vienna – Construction progress
26. July 2024
New bridge support structure in just 1 week
21. June 2024

